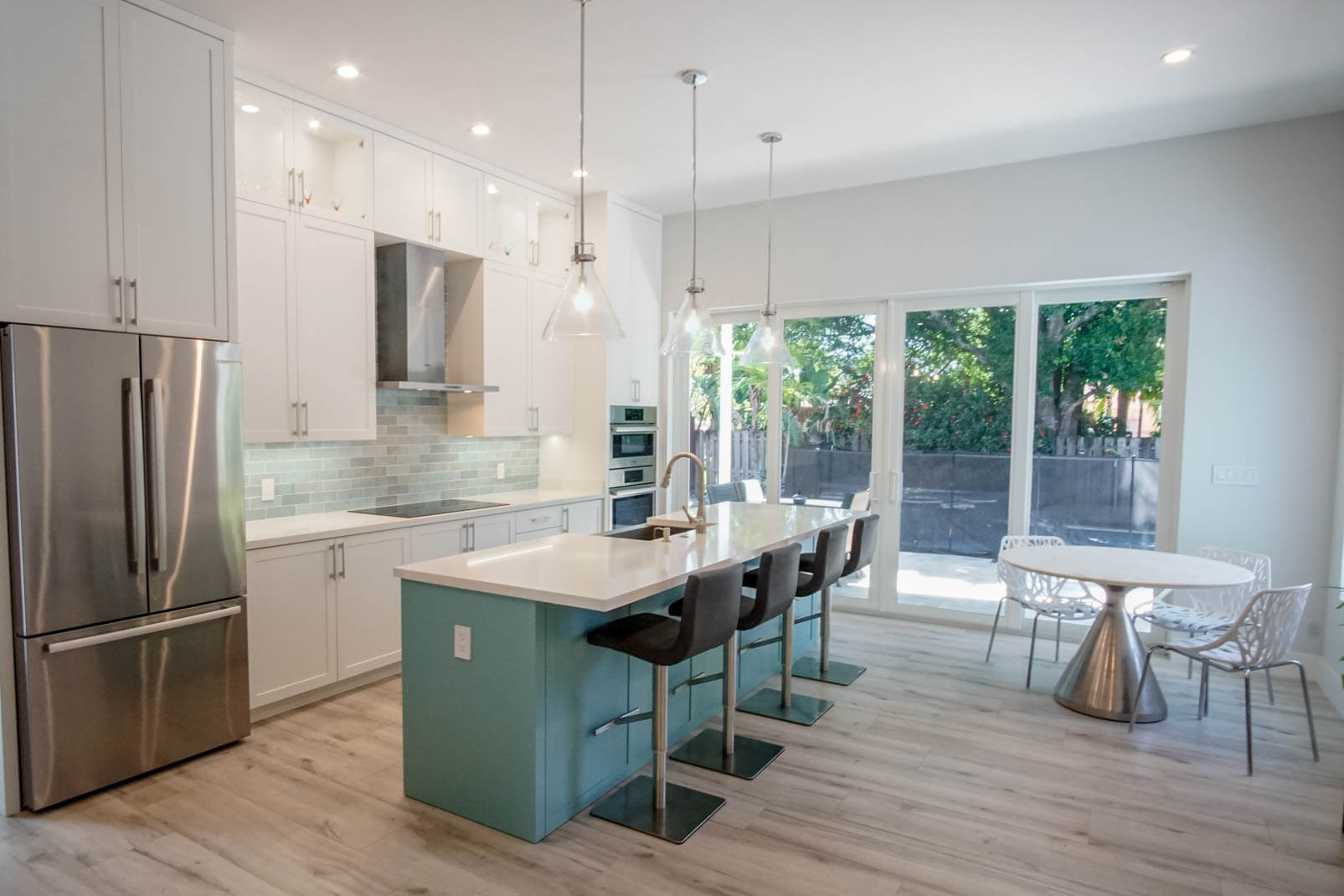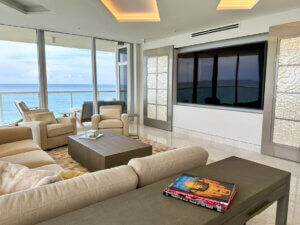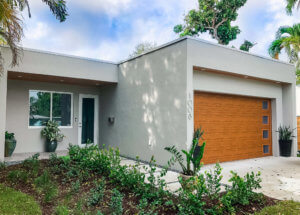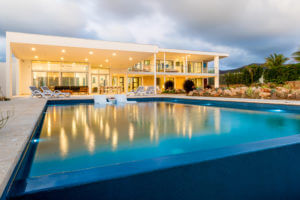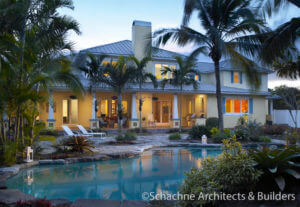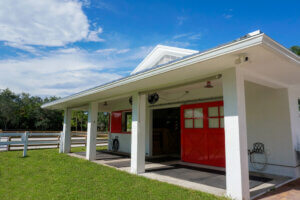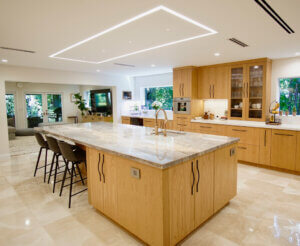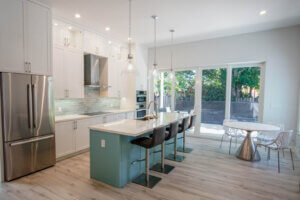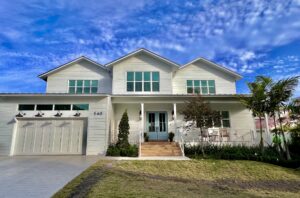
WILTON MANORS RENOVATION
Wilton Manors
The owners of this 1955 1,100 s.f. three bedroom, two bathroom home in Wilton Manors had never tackled a home renovation before and they completely trusted us to design and rebuild their home from the ground up with a set budget. The renovation included a revised floor plan which added 130 s.f. of living space and a 180 s.f. covered porch with new electrical, mechanical, plumbing, insulation, truss reinforcing, steel reinforced masonry walls, impact windows and doors, new roof system and pool and pool deck. Redesigning the floor plan and designing a creative structural system to raise the ceiling in the living area transformed the amount of natural light and function of the home. Along with the house renovation and new outdoor pool and deck the owners have created their forever home that they are completely happy with. (see Google review by Jim Rizzo)

