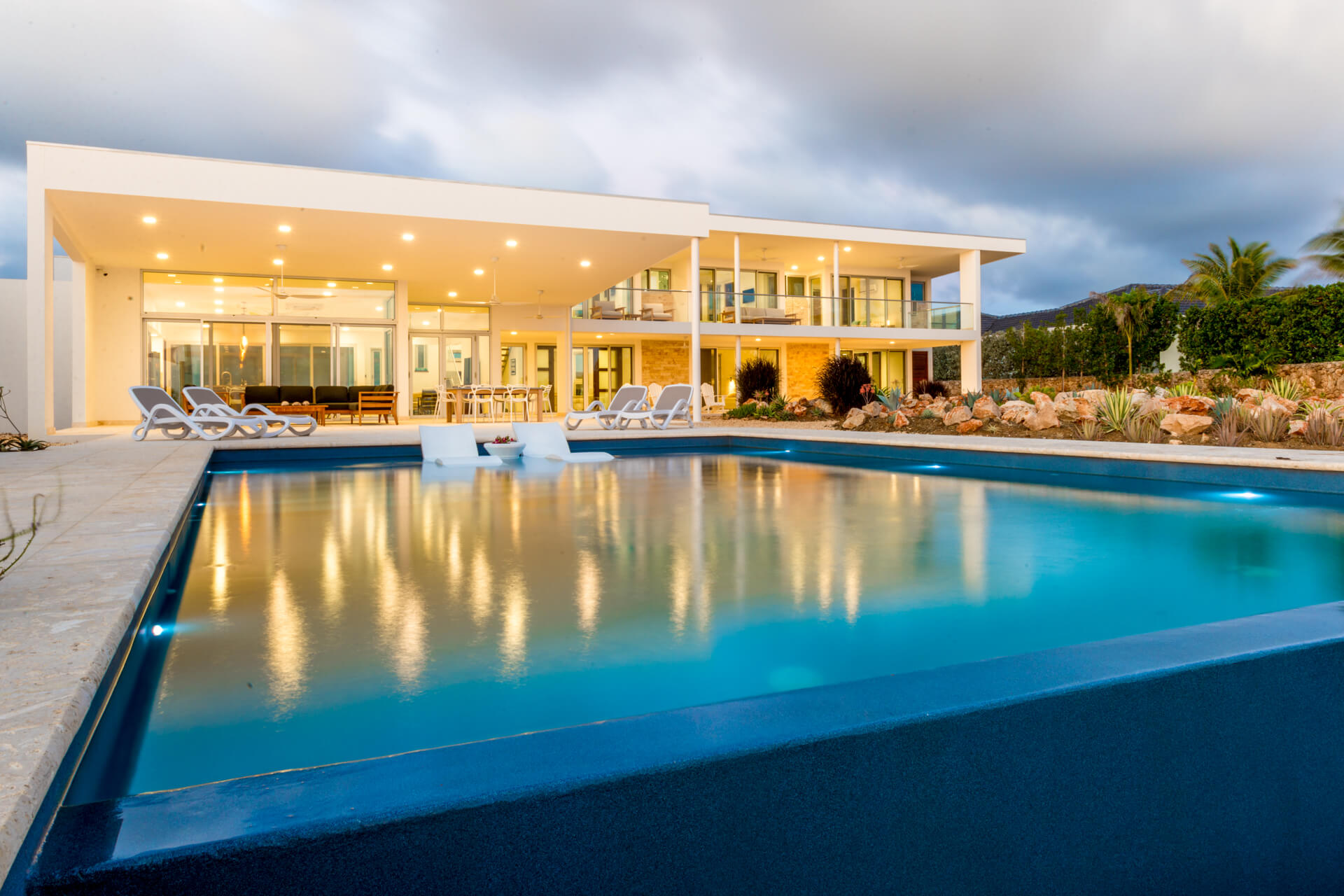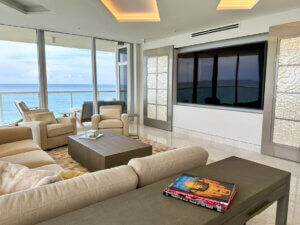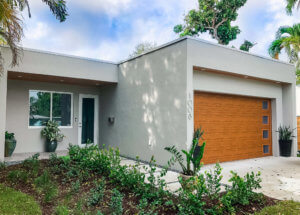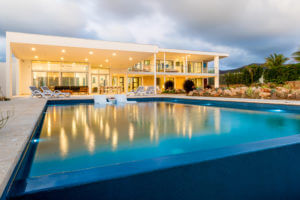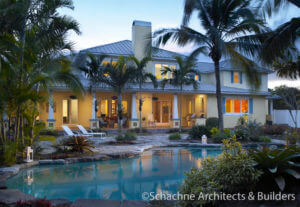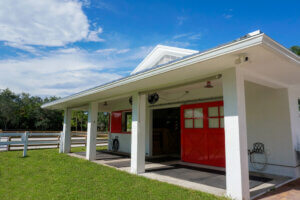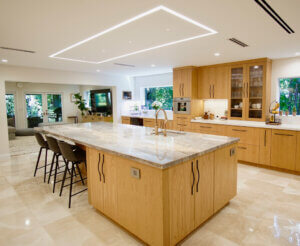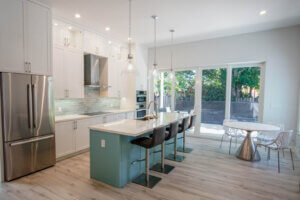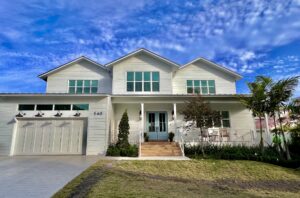
ISLAND OF BONAIRE NEW HOME
BONAIRE
Scuba diving enthusiasts from the mid-west discovered the island of Bonaire and quickly made it their prime diving destination. After several years of renting various homes they decided to purchase a lot and build a house that met their expectations. The owners had four requirements for the home’s design:
1. Capture the natural air circulation throughout the house due to high energy costs. There by limiting the amount of air conditioning required.
2. Deep and wide overhangs to avoid direct exposure of the intense sun inside the home.
3. Views of the ocean from all areas of the home.
4. The home’s design needed to be unique and not look like a suburban home plucked from the U.S. and relocated to the island.
SAB was fully onboard with all requests and appreciated the opportunity to work with clients so in tuned to the reduction of energy usage and the desire to embrace their natural surroundings.
The 3,000 s.f. home was designed with a narrow body to take advantage of the air currents from the windward side (front) of the house and through the ocean side (leeward). During the design process CAD sun studies were generated to verify that the overhangs would provide sun protection to the interior of the home. Wood louvers on the front of the house provide were designed for additional sun protection with sliding doors behind them to allow air flow. Each bedroom has casement windows on the front of the house and sliding doors on the balcony side allowing for unobstructed air flow. There are vista views of the ocean from all bedrooms, bathrooms and living areas throughout the home. The home owners are thrilled with the end results of their collaboration with SAB to design their dream Island get away.
Photography by Marcel van der Hoek and Lorenzo Mittiga
Project
New Home

