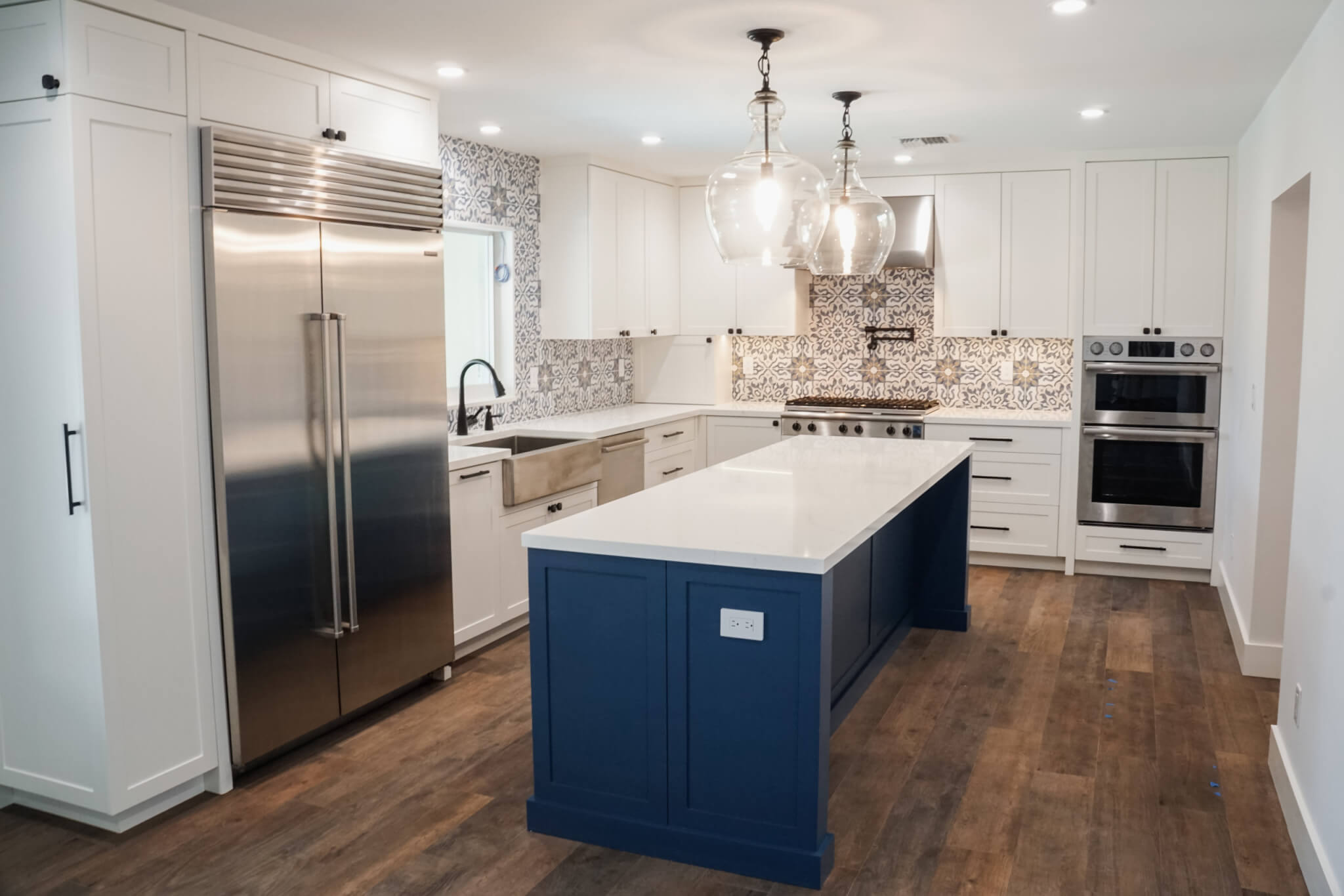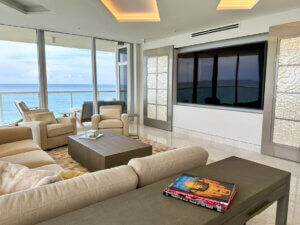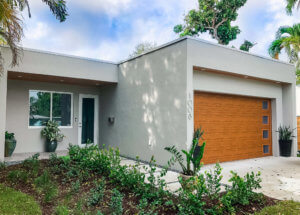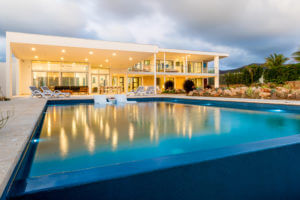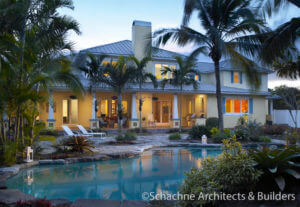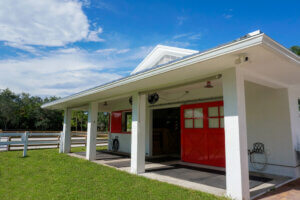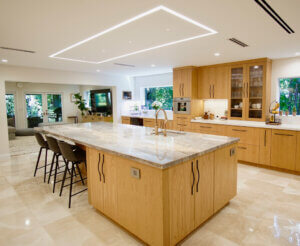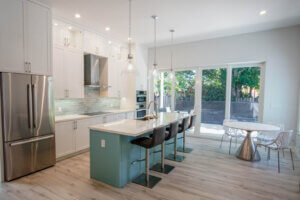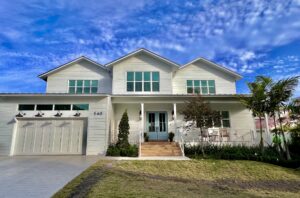
FT. LAUDERDALE WATERFRONT HOUSE RENOVATION
Bal Harbour - Ft. Lauderdale, Fl
Our clients purchased this outdated, 1990s, intracoastal property to become their family residence. The location was perfect, but the ground floor was segregated by walls. Thus, far from the layout they desired. SAB was hired and tasked with a full renovation of the ground floor. This renovation ultimately opened up the space and achieved the flow and vision that our client had.
An overhaul of the master suite was first on the list, followed by the remaining space which was the common area. The step down into the existing living area was raised and we opened the ground floor into one space. The width and height of the sliding door was increased to provide additional natural light and beautiful views of the intracoastal waterway.
To provide a more aesthetically pleasing and functional kitchen, we moved its location to the opposite side of the house. It now flows seamlessly into the living/dining space. A pantry/mud room and half bath were created in the existing square footage.
We are proud to say that the heart of their home is now welcoming, flexible and functional.
Project
Complete Renovation

