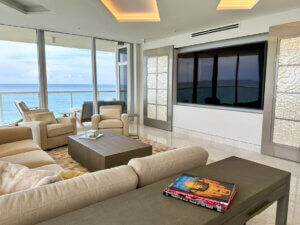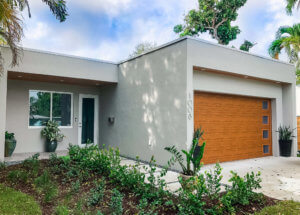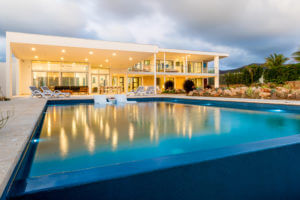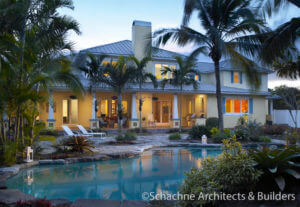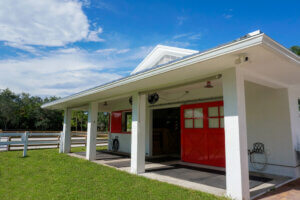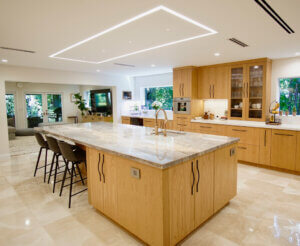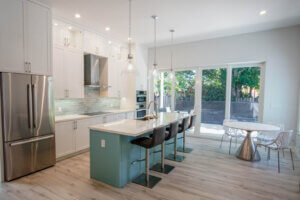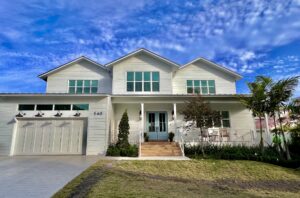
RAMAT SHALOM SYNAGOGUE
Davie, FL
We were the Architects for the expansion and renovation of the existing synagogue in Plantation. The expansion included a new 1,200 seat sanctuary, staff offices, reception lobby, bathrooms, library, break out rooms, kitchen and Oneg area. The extensive use of music in the weekly services required us to work with an acoustics engineer to design proper acoustical treatments and audio elements. The original multi-use sanctuary building that contained offices, classrooms, kitchen and sanctuary was converted into a full time day care facility. We developed a program for new traffic patterns, parking and linkage between the buildings focusing on safety of staff, students and congregants. Our firm won an Award of Merit from the Ft. Lauderdale Chapter of the American Institute of Architects for the design.
Project
Renovation + Addition Design



