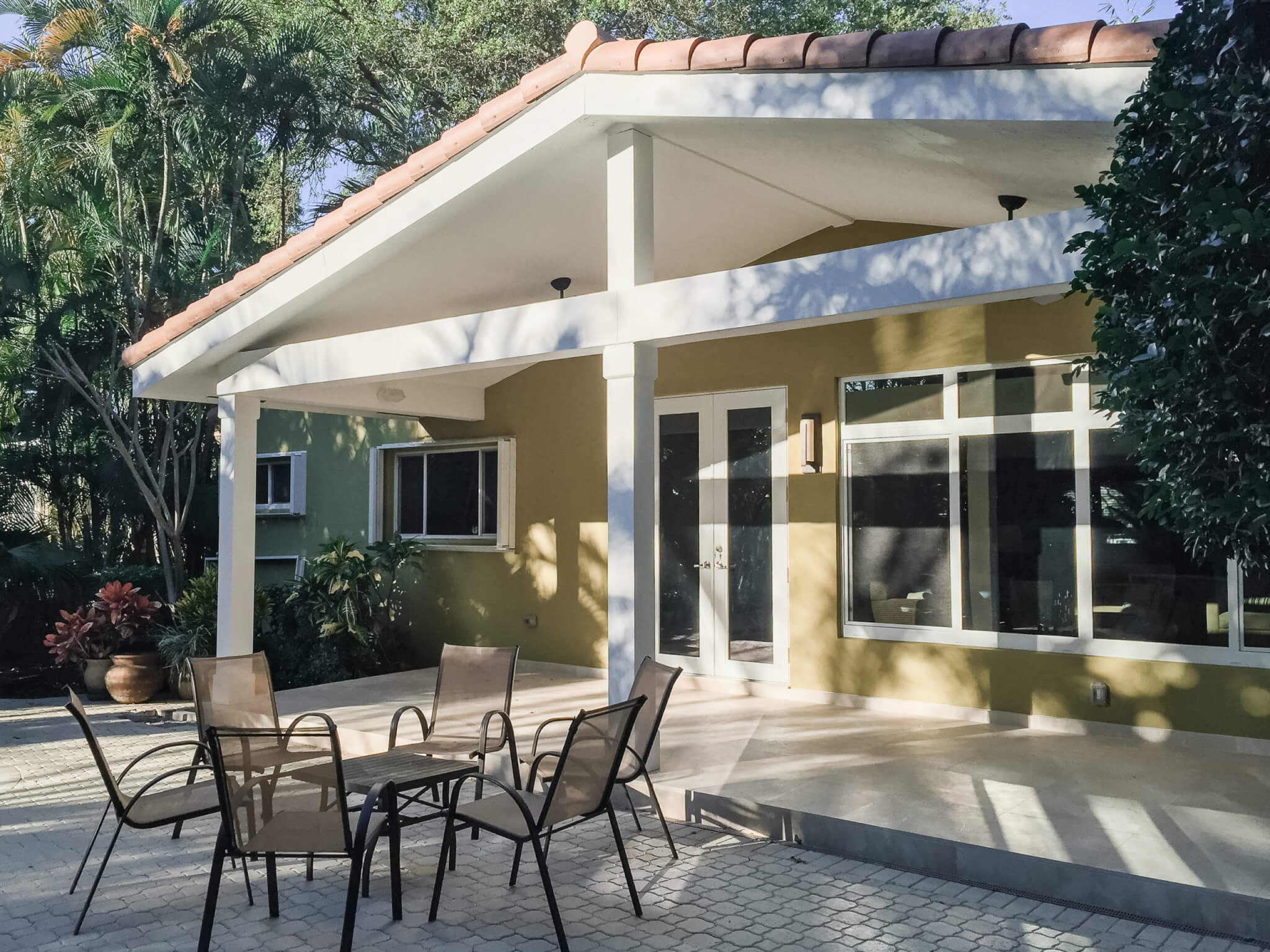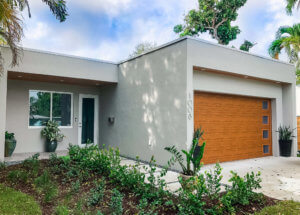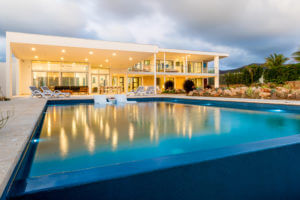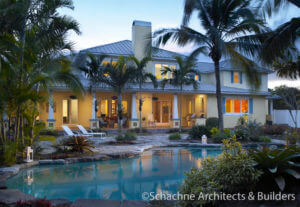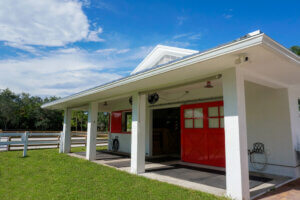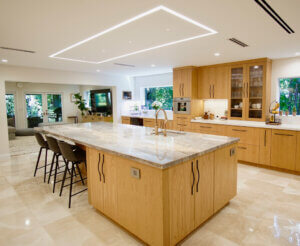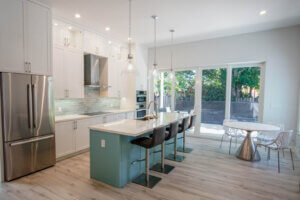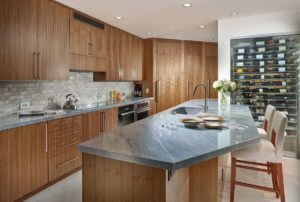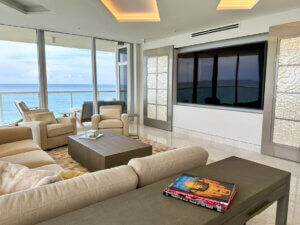
FAMILY ROOM + PORCH ADDITION
Victoria Park - Ft. Lauderdale, Fl
The owners goal was to remove a 9′ x 24′ enclosed porch, wood deck and jacuzzi on the original 1950’s house and add on to the existing house a new enlarged family room and outside porch area. The complexity of the project revolved around removing the roof and walls of the old porch area, adding on the new family room, laundry closet and covered porch and tying it into the existing roof so that it didn’t look like an addition. During construction the owner decided to add another challenge by requesting that we open the kitchen to the new family room. We accomplished this by extending an existing steel beam to reinforce the original smaller opening. Once the kitchen was open we replaced and extended the stone countertops, added new appliances, exhaust hood, tile backspash and lighting. Some of the original upper cabinets were removed, retrofit and installed in other areas of the kitchen
Project
Addition

